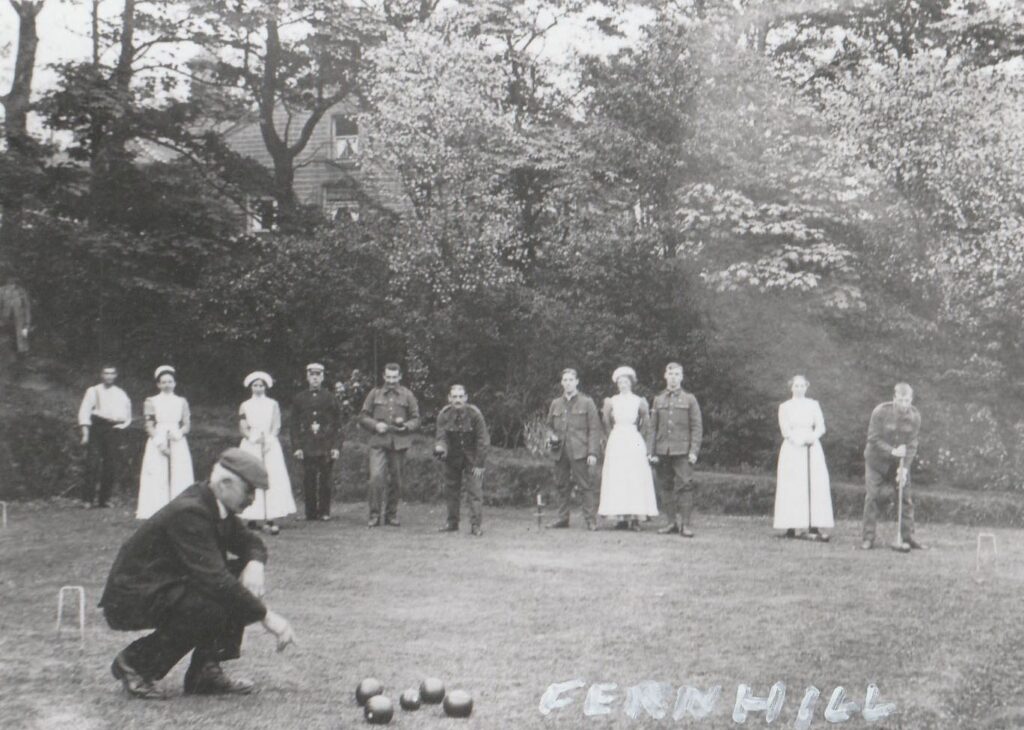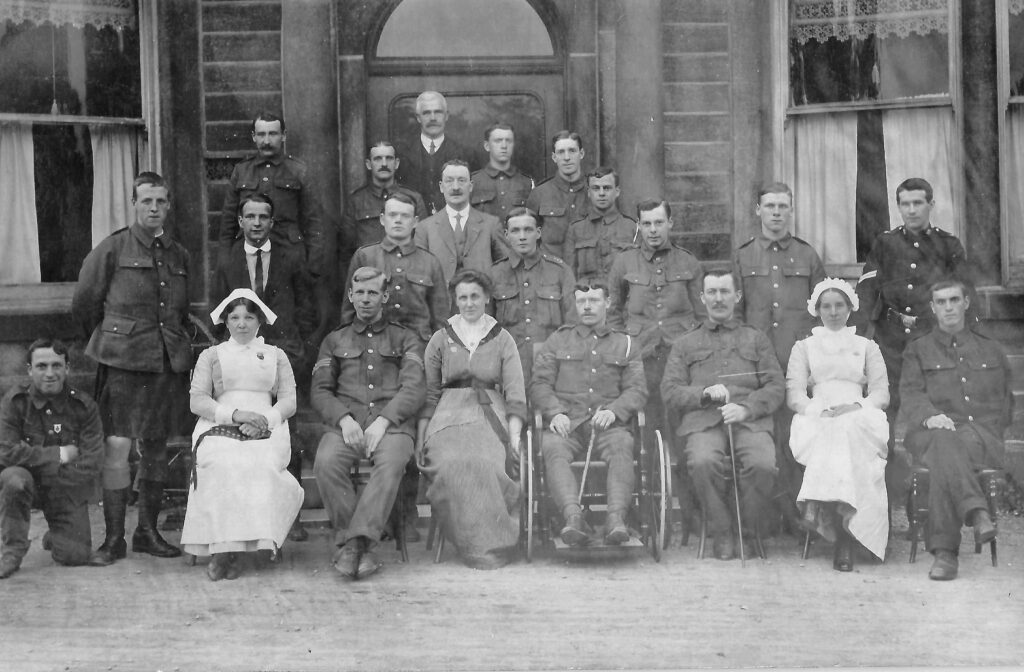It is believed that Fern Hill House Stacksteads, was built about 1819, and whilst there are no interior photographs we do know that in 1871 following the death of its owner James Munn the house was put up for sale and described as follows: Beautifully situated Mansion house and Estate overlooking Stacksteads near Bacup Substantially stone built and comprises entrance hall, back entrance hall and side entrance, dining room, drawing room, breakfast room, 7 bedrooms, 2 dressing rooms, bathroom and water closet, nursery, store and housemaids closet. Domestic offices comprising Lavatory and water closet, servant’s hall, kitchen, pantries, closets larders and wine, ale, and larder cellars. Outbuildings comprising a six stalled stable, shippon with tying for six cows, cowman’s room, saddle room, granary, large coach house. Large walled in garden containing choice and healthy young fruit trees.
By 1896, Fern Hill had become the residence of William Mitchell, a prominent local figure who served as a Member of Parliament for Burnley. Following Mitchell’s passing in March 1914, his daughter, Mrs. E.E. Holmes, generously offered the house to be utilized as a military hospital.
The house was deemed exceptionally suitable for its intended purpose, necessitating minimal modifications. Designated as a Class A Auxiliary Military Hospital, Fern Hill became a vital facility for treating wounded soldiers during World War I. However, the hospital relied heavily on voluntary contributions to cover its operating expenses, as it received only a modest grant per patient from the military authorities.
On Monday, November 16th, the Bacup Nursing Division received possession of the house, as Mayor J.H. Lord seized the opportunity to launch an appeal for financial support. The community responded swiftly, raising over £264 within the first week. Donations poured in, ranging from practical household items like carpet sweepers to recreational games like chess, draughts, and dominoes. Essential items such as beds, bedding, sheets, and blankets were also generously provided.
By mid-April 1917, the total donations had reached a staggering £950, with an additional £117 in-kind contributions. These in-kind donations included essential supplies such as food, clothing, tobacco, and toiletries. The average cost of treating each patient was 7 shillings and 6 pence, with a daily cost per patient of 3 shillings and 11 pence. These donations played a vital role in ensuring the smooth operation of the nursing division and providing comfort and care to the wounded soldiers.
The hospital’s layout provided a comfortable and functional space for patients and staff. The ground floor featured a recreation room, sitting room, and dining room, offering shared areas for socialization and relaxation. Ward number 1, also located on the ground floor, accommodated five beds, ensuring ample space for patients. A fully equipped kitchen and separate quarters for officers and nurses completed the ground floor layout.
Upstairs, wards number 2 and 3 provided additional patient accommodations. Ward number 2 contained four beds, while ward number 3 housed three beds, catering to varying patient needs. Each room was thoughtfully furnished with a cupboard for storing dressings and bandages, ensuring convenient access to essential medical supplies.
Beyond the hospital’s indoor spaces, patients and staff enjoyed the recreational facilities available on the grounds. Croquet and tennis courts provided opportunities for physical activity and socialization, contributing to the overall well-being of the hospital community. The comprehensive layout of the hospital not only met the practical needs of patients and staff but also fostered a sense of comfort and community within the hospital environment.
Fern Hill Hospital closed its doors on February 28th, 1919. During its operation, it witnessed the arrival of over 738 men seeking medical care. The final patient admitted to the hospital was a soldier who held membership at Acre Mill Chapel. These soldiers originated from diverse backgrounds, representing various countries and military units, including the Tank Corps, Air Force, Royal Navy Division, India, Canada, the USA, and France.
By 1934, the original Fern Hill House had been demolished to make way for the construction of the Fernhill Avenue estate. Today, only the gatehouse, built in 1899, remains as a testament to the historical significance of the site.

